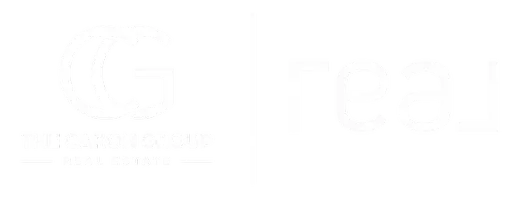$875,000
$900,000
2.8%For more information regarding the value of a property, please contact us for a free consultation.
3996 S Somerston WAY Ontario, CA 91761
4 Beds
3 Baths
2,608 SqFt
Key Details
Sold Price $875,000
Property Type Single Family Home
Sub Type Single Family Residence
Listing Status Sold
Purchase Type For Sale
Square Footage 2,608 sqft
Price per Sqft $335
MLS Listing ID TR25081051
Sold Date 08/12/25
Bedrooms 4
Full Baths 3
Condo Fees $195
HOA Fees $195/mo
HOA Y/N Yes
Year Built 2018
Lot Size 5,967 Sqft
Property Sub-Type Single Family Residence
Property Description
Nicely upgraded corner lot home located in the New Haven community of Ontario Ranch. 1 bedroom and 1 full bathroom downstairs. Large premium lot is 5,966 sq, ft. 4 total bedrooms and 3 total bathrooms. Newer solar system for huge reduction in monthly electricity bills. Upgrades throughout include Double in-wall oven, custom-designed fireplace, energy-saving whole-house fan designed to circulate fresh air throughout the home, premium tile, flooring, fixtures, window coverings and wood shutters. Large corner lot is private and ideal for entertaining. Neighborhood features several pools, playgrounds and parks. Close to shopping and freeways.
Location
State CA
County San Bernardino
Area 686 - Ontario
Rooms
Main Level Bedrooms 1
Interior
Interior Features Loft
Heating Central
Cooling Central Air, Attic Fan
Fireplaces Type Family Room
Fireplace Yes
Laundry Inside
Exterior
Garage Spaces 2.0
Garage Description 2.0
Pool Association
Community Features Storm Drain(s), Street Lights, Suburban, Sidewalks
Amenities Available Picnic Area, Playground, Pool, Spa/Hot Tub
View Y/N No
View None
Total Parking Spaces 2
Private Pool No
Building
Lot Description 0-1 Unit/Acre
Story 2
Entry Level Two
Sewer Public Sewer
Water Public
Level or Stories Two
New Construction No
Schools
School District Chaffey Joint Union High
Others
HOA Name New Haven
Senior Community No
Tax ID 0218462360000
Acceptable Financing Cash, Cash to Existing Loan, Cash to New Loan, Conventional, FHA, VA Loan
Listing Terms Cash, Cash to Existing Loan, Cash to New Loan, Conventional, FHA, VA Loan
Financing Conventional
Special Listing Condition Standard
Read Less
Want to know what your home might be worth? Contact us for a FREE valuation!

Our team is ready to help you sell your home for the highest possible price ASAP

Bought with Tyler Rogina Compass





