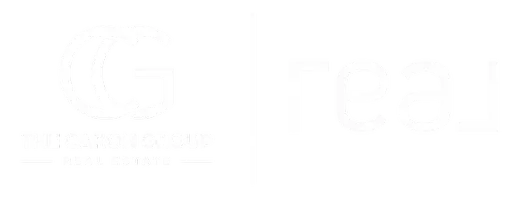
10721 Crebs AVE Northridge, CA 91326
5 Beds
3 Baths
3,004 SqFt
Open House
Fri Oct 31, 11:00am - 1:00pm
Sat Nov 01, 12:00pm - 4:00pm
Sun Nov 02, 12:00pm - 4:00pm
UPDATED:
Key Details
Property Type Single Family Home
Sub Type Single Family Residence
Listing Status Active
Purchase Type For Sale
Square Footage 3,004 sqft
Price per Sqft $424
MLS Listing ID SR25248457
Bedrooms 5
Full Baths 3
Construction Status Updated/Remodeled
HOA Y/N No
Year Built 1978
Lot Size 8,481 Sqft
Property Sub-Type Single Family Residence
Property Description
Location
State CA
County Los Angeles
Area Nr - Northridge
Rooms
Main Level Bedrooms 1
Interior
Interior Features Breakfast Area, Ceiling Fan(s), Dry Bar, Separate/Formal Dining Room, High Ceilings, Open Floorplan, Quartz Counters, Recessed Lighting, Bedroom on Main Level, Dressing Area, Primary Suite, Walk-In Closet(s)
Heating Central
Cooling Central Air
Flooring Carpet, See Remarks
Fireplaces Type Family Room
Fireplace Yes
Appliance Dishwasher, Electric Oven, Gas Cooktop, Water Heater
Laundry Laundry Room
Exterior
Parking Features Circular Driveway, Direct Access, Garage, Garage Door Opener, RV Gated, RV Access/Parking
Garage Spaces 2.0
Garage Description 2.0
Fence Block
Pool None
Community Features Sidewalks
View Y/N No
View None
Porch Concrete, Covered, Patio
Total Parking Spaces 2
Private Pool No
Building
Lot Description Back Yard, Corner Lot, Front Yard, Landscaped, Sprinkler System, Street Level
Dwelling Type House
Story 2
Entry Level Two
Sewer Public Sewer
Water Public
Level or Stories Two
New Construction No
Construction Status Updated/Remodeled
Schools
School District Los Angeles Unified
Others
Senior Community No
Tax ID 2717024040
Security Features Smoke Detector(s)
Acceptable Financing Cash, Cash to New Loan, Conventional
Listing Terms Cash, Cash to New Loan, Conventional
Special Listing Condition Standard
Virtual Tour https://show.tours/68WKxsvr






