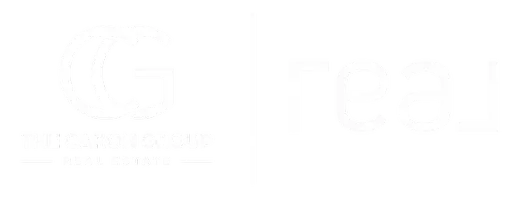
22136 Gilmore ST Woodland Hills, CA 91303
3 Beds
3 Baths
1,200 SqFt
UPDATED:
Key Details
Property Type Single Family Home
Sub Type Single Family Residence
Listing Status Active
Purchase Type For Rent
Square Footage 1,200 sqft
MLS Listing ID SR25249418
Bedrooms 3
Full Baths 2
Half Baths 1
Construction Status Updated/Remodeled
HOA Y/N No
Rental Info 12 Months
Year Built 2023
Lot Size 7,683 Sqft
Property Sub-Type Single Family Residence
Property Description
Welcome to your new dream home! NO EXPENSE SPARED, 1/1. Nestled in one of the most highly desired pockets of Woodland Hills, this home is sure to give YOU the WOW FACTOR! Upon arrival you will be greeted by a gated entry way complimented by a ficus tree-lined entry way with a sleek finished Santa Barbra style stucco walls bringing you into your spacious front yard area. Making our way inside you will be greeted by a spacious open-floor plan full of natural lighting, spacious living area, and much much more! All interior lights feature a 3 setting operation: amber mode, white LED mode, etc. with dimmable features. The kitchen is fitted with an oversized island featuring elegant quartz countertops, built in cabinetry, and built in outlets. You will then be wowed by high end stainless steel appliances, abundant natural lighting, spacious cabinetry, and hand designed contrasting backsplash. The kitchen is directly adjacent to a spacious 1/2 bath perfect for guest, large-mirrored coat closet, and direct access to a freshly finished 2 car garage w/ EV charging capability and fresh finished drywall! As we make our way into the living quarters, you will find two largely sized bedrooms fitted with abundant natural lightning, high ceilings, oversized closet spaces, and much much more! The two secondary bedrooms share largely sized full bath with hand finished tiling w/ bench, oversized vanity area, and expansive mirror. Last but not least, the primary suite is fitted dual closets, expansive living space, abundant natural lighting, primary en-suite bath. This beautiful property is fitted with all drought tolerant landscape and modern luxurious finishes with money saving factors at mind, while maximizing eye-popping aesthetics. Conveniently located minutes from the Topanga Mall and Village, Ventura Blvd. nightlife and dining, and countless SoCal beaches! All appliances listed included, with washer/dryer. CALL TODAY TO SCHEDULE A SHOWING, THIS PROPERTY WILL NOT LAST!
Location
State CA
County Los Angeles
Area Whll - Woodland Hills
Rooms
Main Level Bedrooms 3
Interior
Interior Features Breakfast Bar, Eat-in Kitchen, High Ceilings, Open Floorplan, Quartz Counters, Recessed Lighting, Storage, Unfurnished, All Bedrooms Down, Bedroom on Main Level, Main Level Primary, Primary Suite
Heating Central
Cooling Central Air, ENERGY STAR Qualified Equipment
Flooring Vinyl
Fireplaces Type None
Furnishings Unfurnished
Fireplace No
Appliance Built-In Range, Dishwasher, Disposal, Gas Oven, Gas Range, Microwave, Refrigerator, Vented Exhaust Fan, Water Heater, Dryer, Washer
Laundry Inside, Laundry Closet
Exterior
Parking Features Direct Access, Door-Single, Garage, Garage Door Opener, Garage Faces Rear
Garage Spaces 2.0
Garage Description 2.0
Fence Block, New Condition, Privacy, Stucco Wall, Wood, Wrought Iron
Pool None
Community Features Curbs, Street Lights, Suburban, Sidewalks, Valley
Utilities Available Electricity Connected, Natural Gas Connected, Sewer Connected, Water Connected
View Y/N Yes
View Neighborhood, Valley
Roof Type Composition
Total Parking Spaces 2
Private Pool No
Building
Lot Description Back Yard, Drip Irrigation/Bubblers, Front Yard, Sprinklers In Rear, Sprinklers In Front, Landscaped, Level, Rocks, Sprinklers On Side, Yard
Dwelling Type House
Story 1
Entry Level One
Sewer Public Sewer
Water Public
Level or Stories One
New Construction No
Construction Status Updated/Remodeled
Schools
School District Los Angeles Unified
Others
Pets Allowed Yes
Senior Community No
Tax ID 2139003028
Security Features Carbon Monoxide Detector(s),Smoke Detector(s)
Pets Allowed Yes






