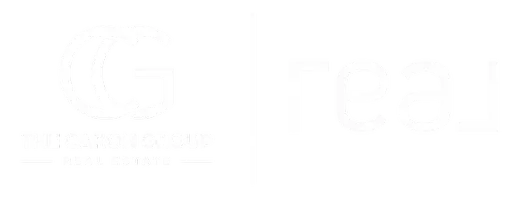
935 Rustlers Corona, CA 92882
4 Beds
4 Baths
2,868 SqFt
Open House
Sat Oct 25, 12:00pm - 3:00pm
UPDATED:
Key Details
Property Type Single Family Home
Sub Type Single Family Residence
Listing Status Active
Purchase Type For Sale
Square Footage 2,868 sqft
Price per Sqft $331
MLS Listing ID PW25243242
Bedrooms 4
Full Baths 4
Construction Status Turnkey
HOA Y/N No
Year Built 1993
Lot Size 7,405 Sqft
Property Sub-Type Single Family Residence
Property Description
Location
State CA
County Riverside
Area 248 - Corona
Interior
Interior Features Breakfast Bar, Balcony, Breakfast Area, Ceiling Fan(s), Cathedral Ceiling(s), Separate/Formal Dining Room, Granite Counters, Open Floorplan, Recessed Lighting, Tile Counters, All Bedrooms Up, Dressing Area, Jack and Jill Bath, Multiple Primary Suites
Heating Central
Cooling Central Air
Flooring Carpet, Vinyl
Fireplaces Type Family Room, Gas, Wood Burning
Inclusions Washer/Dryer/Refrigerator/pool Table/ any additional furnishing may be included as well.
Fireplace Yes
Appliance 6 Burner Stove, Dishwasher, Gas Oven, Gas Range, Refrigerator, Self Cleaning Oven, Dryer, Washer
Laundry Washer Hookup, Gas Dryer Hookup, Inside, Laundry Room
Exterior
Parking Features Door-Multi, Direct Access, Driveway, Garage Faces Front, Garage, RV Access/Parking
Garage Spaces 3.0
Garage Description 3.0
Fence Block, Wrought Iron
Pool Gas Heat, Heated, In Ground, Private
Community Features Biking, Curbs, Foothills, Golf, Gutter(s), Hiking, Horse Trails, Storm Drain(s), Street Lights, Suburban, Sidewalks, Park
Utilities Available Cable Available, Electricity Connected, Natural Gas Connected, Phone Available, Sewer Connected, Water Connected
View Y/N Yes
View Mountain(s), Neighborhood, Peek-A-Boo
Roof Type Slate,Tile
Porch Concrete, Covered, Front Porch, Patio
Total Parking Spaces 3
Private Pool Yes
Building
Lot Description Back Yard, Front Yard, Lawn, Near Park, Near Public Transit, Street Level
Dwelling Type House
Story 2
Entry Level Two
Foundation Slab
Sewer Public Sewer
Water Public
Architectural Style Contemporary
Level or Stories Two
New Construction No
Construction Status Turnkey
Schools
School District Corona-Norco Unified
Others
Senior Community No
Tax ID 113182012
Acceptable Financing Cash, Cash to Existing Loan, Cash to New Loan, Conventional, Cal Vet Loan, 1031 Exchange, FHA, Submit, VA Loan
Listing Terms Cash, Cash to Existing Loan, Cash to New Loan, Conventional, Cal Vet Loan, 1031 Exchange, FHA, Submit, VA Loan
Special Listing Condition Standard
Virtual Tour https://vimeo.com/1099272944/fb08840d84






