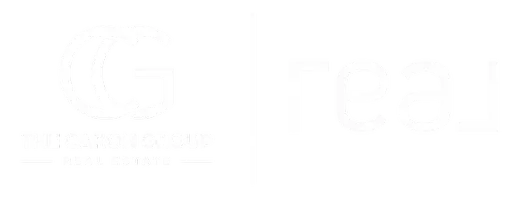
9448 Calle Vejar Rancho Cucamonga, CA 91730
3 Beds
2 Baths
1,617 SqFt
Open House
Fri Oct 10, 4:00pm - 6:00pm
Sat Oct 11, 11:00am - 1:00pm
Sun Oct 12, 11:00am - 1:00pm
UPDATED:
Key Details
Property Type Single Family Home
Sub Type Single Family Residence
Listing Status Active
Purchase Type For Sale
Square Footage 1,617 sqft
Price per Sqft $432
MLS Listing ID CV25235709
Bedrooms 3
Full Baths 1
Three Quarter Bath 1
Construction Status Updated/Remodeled,Turnkey
HOA Y/N No
Year Built 1977
Lot Size 7,130 Sqft
Property Sub-Type Single Family Residence
Property Description
Location
State CA
County San Bernardino
Area 688 - Rancho Cucamonga
Rooms
Other Rooms Workshop
Main Level Bedrooms 3
Interior
Interior Features Breakfast Bar, Built-in Features, Ceiling Fan(s), Crown Molding, Separate/Formal Dining Room, Eat-in Kitchen, Granite Counters, Recessed Lighting, Unfurnished, Wired for Sound, All Bedrooms Down, Bedroom on Main Level, Main Level Primary, Workshop
Heating Central
Cooling Central Air
Flooring Carpet, Tile, Wood
Fireplaces Type Gas, Living Room
Inclusions Workshop, Sheds, Refrigerator, Water Softener, Speakers
Fireplace Yes
Appliance Dishwasher, Exhaust Fan, Disposal, Gas Range, Microwave, Refrigerator, Water Softener, Water To Refrigerator
Laundry Washer Hookup, Gas Dryer Hookup, In Garage
Exterior
Exterior Feature Rain Gutters
Parking Features Concrete, Direct Access, Door-Single, Driveway, Garage Faces Front, Garage, Garage Door Opener, Oversized
Garage Spaces 2.0
Garage Description 2.0
Fence Block, Wood
Pool None
Community Features Curbs, Street Lights, Suburban, Sidewalks
Utilities Available Electricity Connected, Natural Gas Connected, Sewer Connected, Water Connected
View Y/N Yes
View Neighborhood
Roof Type Composition,Shingle
Porch Concrete, Covered, Front Porch, Patio, Porch
Total Parking Spaces 5
Private Pool No
Building
Lot Description 0-1 Unit/Acre, Back Yard, Front Yard, Lawn, Landscaped, Sprinklers Manual, Sprinkler System, Yard
Dwelling Type House
Faces South
Story 1
Entry Level One
Foundation Slab
Sewer Public Sewer
Water Public
Level or Stories One
Additional Building Workshop
New Construction No
Construction Status Updated/Remodeled,Turnkey
Schools
Elementary Schools Central
Middle Schools Cucamonga
High Schools Alta Loma
School District Chaffey Joint Union High
Others
Senior Community No
Tax ID 0208272270000
Security Features Carbon Monoxide Detector(s),Smoke Detector(s)
Acceptable Financing Cash to New Loan
Listing Terms Cash to New Loan
Special Listing Condition Standard, Trust
Virtual Tour https://portal.marcusandrewphotography.com/9448-Cll-Vejar/idx






