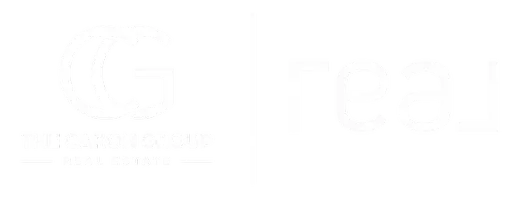
210 E BRADRICK DR Carson, CA 90745
3 Beds
2 Baths
1,537 SqFt
Open House
Sat Sep 13, 3:00pm - 6:00pm
Sun Sep 14, 3:00pm - 6:00pm
UPDATED:
Key Details
Property Type Single Family Home
Sub Type Single Family Residence
Listing Status Active
Purchase Type For Sale
Square Footage 1,537 sqft
Price per Sqft $575
MLS Listing ID SB25214848
Bedrooms 3
Full Baths 2
Construction Status Updated/Remodeled,Turnkey
HOA Y/N No
Year Built 1962
Lot Size 5,209 Sqft
Lot Dimensions Assessor
Property Sub-Type Single Family Residence
Property Description
3 Bedrooms | 2 Bathrooms | Jr. ADU Garage Conversion with Kitchen & Bath
1,914 Sq Ft | 5,208 Sq Ft Lot
Welcome to this spacious and thoughtfully updated 3-bedroom, 2-bath home tucked into a quiet cul-de-sac in Carson. With nearly 2,000 square feet of living space and a converted garage offering a Jr. ADU complete with a small kitchen and full bathroom, this property is ideal for families, professionals, or multi-generational living.
Inside, you'll find a bright and open layout, a comfortable living area, and a functional kitchen ready for everyday meals or weekend gatherings. The Jr. ADU adds flexibility for guests, extended family, or rental income. The backyard offers space to relax, garden, or entertain, while the peaceful location ensures privacy and calm.
Conveniently located near schools, parks, shopping centers, and major freeways, this home blends comfort, versatility, and accessibility in one inviting package.
Location
State CA
County Los Angeles
Area 140 - East Carson
Zoning CARS
Rooms
Main Level Bedrooms 3
Interior
Interior Features Separate/Formal Dining Room, Granite Counters, All Bedrooms Down, Bedroom on Main Level, French Door(s)/Atrium Door(s)
Heating Central, Fireplace(s)
Cooling None
Flooring Laminate, Tile
Fireplaces Type Gas, Gas Starter, Living Room
Fireplace Yes
Appliance Electric Range, Gas Range
Laundry Washer Hookup, Gas Dryer Hookup, In Kitchen
Exterior
Parking Features Driveway, Off Street
Fence Block
Pool None
Community Features Curbs, Gutter(s), Park, Street Lights, Sidewalks
Utilities Available Electricity Available, Electricity Connected, Natural Gas Available, Natural Gas Connected, Sewer Available, Sewer Connected, Water Available, Water Connected
View Y/N Yes
View City Lights
Roof Type Shingle
Accessibility Grab Bars, Accessible Doors
Porch Open, Patio
Private Pool No
Building
Lot Description Back Yard, Cul-De-Sac, Front Yard, Sprinklers In Rear, Sprinklers In Front, Lawn, Sprinkler System
Dwelling Type House
Story 1
Entry Level One
Foundation Slab
Sewer Public Sewer
Water Public
Architectural Style Bungalow
Level or Stories One
New Construction No
Construction Status Updated/Remodeled,Turnkey
Schools
Elementary Schools Carson
High Schools Carson
School District Los Angeles Unified
Others
Senior Community No
Tax ID 7334011110
Security Features Carbon Monoxide Detector(s),Fire Detection System,Smoke Detector(s),Security Lights
Acceptable Financing Cash, Cash to New Loan, Conventional, FHA
Listing Terms Cash, Cash to New Loan, Conventional, FHA
Special Listing Condition Standard






