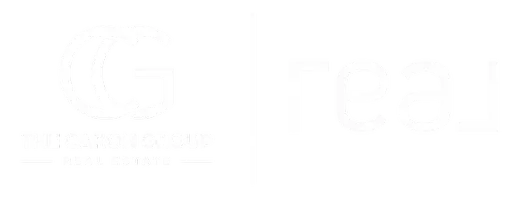10163 Olivia TER Sun Valley, CA 91352
4 Beds
4 Baths
2,855 SqFt
Open House
Thu Aug 21, 5:00pm - 7:00pm
Sat Aug 23, 12:00pm - 2:00pm
UPDATED:
Key Details
Property Type Single Family Home
Sub Type Single Family Residence
Listing Status Active
Purchase Type For Rent
Square Footage 2,855 sqft
MLS Listing ID SR25186137
Bedrooms 4
Full Baths 4
HOA Y/N No
Rental Info 12 Months
Year Built 1973
Lot Size 0.552 Acres
Property Sub-Type Single Family Residence
Property Description
Inside, the formal living room with dramatic open-beam ceilings flows seamlessly into the spacious dining area, creating a perfect setting for both intimate gatherings and festive entertaining. The chef's kitchen pairs timeless design with modern function, featuring granite countertops, a farmhouse sink, custom cabinetry, and a built-in pantry. The adjoining family room invites relaxation with its cozy fireplace, full wet bar, and sliding doors that open to expansive terraces, where panoramic 180-degree vistas become a natural extension of the living space.
A separate guest suite with private entrance, full kitchen, and bath offers versatility for extended family, multi-generational living, or potential rental use. The first floor also includes a well-appointed bedroom and bath, while the upper level is home to the luxurious primary suite, showcasing dramatic mountain and city views, abundant closets, and a spa-inspired bath with soaking tub and separate shower. Two additional bedrooms share a stylish full bath, each offering generous storage.
Completing the home is a two-car garage with built-in storage and laundry area. Blending architectural charm, flexible living, and breathtaking views, this Glencrest Hills retreat presents a rare opportunity to experience hillside living at its most refined..
Location
State CA
County Los Angeles
Area Sunv - Sun Valley
Zoning LARE20
Rooms
Main Level Bedrooms 1
Interior
Heating Central
Cooling Central Air
Flooring Laminate, Tile
Fireplaces Type Living Room
Furnishings Unfurnished
Fireplace Yes
Appliance Double Oven, Dishwasher, Electric Cooktop
Laundry In Garage, Laundry Room
Exterior
Garage Spaces 2.0
Garage Description 2.0
Pool None
Community Features Street Lights, Suburban, Sidewalks
View Y/N Yes
View City Lights, Mountain(s), Neighborhood
Total Parking Spaces 2
Private Pool No
Building
Lot Description 0-1 Unit/Acre
Dwelling Type House
Story 2
Entry Level Two
Sewer Public Sewer
Water Public
Level or Stories Two
New Construction No
Schools
School District Los Angeles Unified
Others
Pets Allowed Call
Senior Community No
Tax ID 2403009046
Pets Allowed Call






