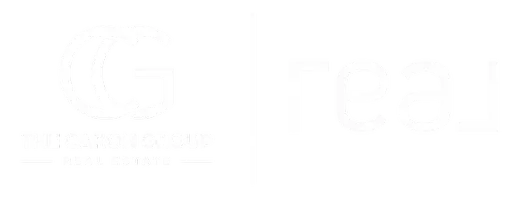Pristine Fallbrook gated retreat on 1.64 acres, surrounded by lush landscaping and sweeping panoramic views. Beyond the double wrought-iron gates lies an exquisite custom home that seamlessly blends energy efficiency with extensive, tasteful renovations; crafted for both comfort and entertaining. The property is adorned with fruit and nut trees including pomegranate, citrus, loquat, kumquat, and macadamia, while a tranquil koi pond welcomes you at the entry. Inside, an open-concept design with vaulted ceilings, natural rock fireplace, warm wood accents, and expansive windows fills the home with light and gives it a cozy vibe. The chef's kitchen shines with high-end appliances, pendant lighting, and leathered granite countertops. The entry-level primary suite opens to a panoramic-view porch, and its spa-inspired bath features dual sinks, a soaking tub, walk-in shower, and rich wood cabinetry. Upstairs, a spacious loft overlooks the living room and offers flexibility as a third bedroom, game room, or secondary living space, alongside a generously sized second bedroom and full bath. Recent upgrades include a new roof, updated windows and insulation, a new heat/AC pump, and an owned 40-panel solar system. With breathtaking vistas of rolling hills, this private and peaceful oasis is truly a must-see! Pristine Fallbrook gated retreat on 1.64 acres, surrounded by lush landscaping and sweeping panoramic views. Beyond the double wrought-iron gates lies an exquisite custom home that seamlessly blends energy efficiency with extensive, tasteful renovations; crafted for both comfort and entertaining. The property is adorned with fruit and nut trees including pomegranate, citrus, loquat, kumquat, and macadamia, while a tranquil koi pond welcomes you at the entry. Inside, an open-concept design with vaulted ceilings, natural rock fireplace, warm wood accents, and expansive windows fills the home with light and gives it a cozy vibe. The chef's kitchen shines with high-end appliances, pendant lighting, and leathered granite countertops. The entry-level primary suite opens to a panoramic-view porch, and its spa-inspired bath features dual sinks, a soaking tub, walk-in shower, and rich wood cabinetry. Upstairs, a spacious loft overlooks the living room and offers flexibility as a third bedroom, game room, or secondary living space, alongside a generously sized second bedroom and full bath. Recent upgrades include a new roof, updated windows and insulation, a new heat/AC pump, and an owned 40-panel solar system. With breathtaking vistas of rolling hills, this private and peaceful oasis is truly a must-see!






