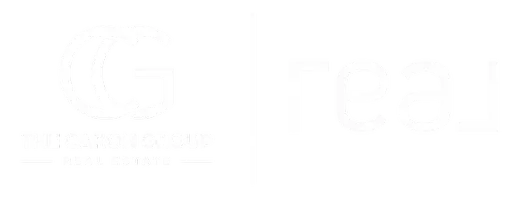1411 Arbutus AVE Chico, CA 95926
3 Beds
1 Bath
1,385 SqFt
UPDATED:
Key Details
Property Type Single Family Home
Sub Type Single Family Residence
Listing Status Active
Purchase Type For Sale
Square Footage 1,385 sqft
Price per Sqft $295
MLS Listing ID SN25168839
Bedrooms 3
Full Baths 1
Construction Status Updated/Remodeled
HOA Y/N No
Year Built 1954
Lot Size 6,098 Sqft
Property Sub-Type Single Family Residence
Property Description
The kitchen and bathroom were updated about 12 years ago, providing a fresh and modern feel. The kitchen features a gas stove, and has an abundance of storage and counter space - making preparing meals a true joy! A well designed family room flows from the dining area and is open to the kitchen and provides that much needed extra space for today's living. There's a slider off the family room providing direct access to the backyard which has a patio area, a shade tree as well as a sunny area for your garden. You'll love the cozy front porch, an ideal spot for sipping your morning coffee while soaking in the peaceful neighborhood vibes or greeting and chatting with friendly neighbors.
Some electrical updates have also been completed in the family room, kitchen, and bathroom, enhancing the overall functionality of the home and dual pane windows throughout are a welcome update. Additionally, this home boasts updated attic insulation (R-38!) for enhanced energy efficiency and a new hot water heater, ensuring you enjoy comfort and reliability year-round. Situated in an established walkable neighborhood, this property is just steps to nearby Hooker Oak Elementary, a short walk to Bidwell Park, the library, a variety of restaurants, and more—making it the perfect place to call home. Don't miss out on this wonderful opportunity! Schedule a viewing today and imagine your life in this charming residence.
Location
State CA
County Butte
Zoning R1
Rooms
Main Level Bedrooms 3
Interior
Interior Features Breakfast Bar, Ceiling Fan(s), Separate/Formal Dining Room, All Bedrooms Down
Heating Central
Cooling Central Air
Flooring Laminate, Wood
Fireplaces Type Living Room, Masonry, Wood Burning
Fireplace Yes
Appliance Dishwasher, Gas Range
Laundry In Garage
Exterior
Parking Features Driveway, Garage
Garage Spaces 1.0
Garage Description 1.0
Pool None
Community Features Sidewalks
View Y/N Yes
View Neighborhood
Roof Type Composition
Porch Covered
Total Parking Spaces 1
Private Pool No
Building
Lot Description Rectangular Lot, Street Level
Dwelling Type House
Faces Northeast
Story 1
Entry Level One
Foundation Concrete Perimeter
Sewer Public Sewer
Water Public
Architectural Style Ranch, Traditional
Level or Stories One
New Construction No
Construction Status Updated/Remodeled
Schools
School District Chico Unified
Others
Senior Community Yes
Tax ID 003431042000
Acceptable Financing Cash, Cash to New Loan, Conventional
Listing Terms Cash, Cash to New Loan, Conventional
Special Listing Condition Standard






