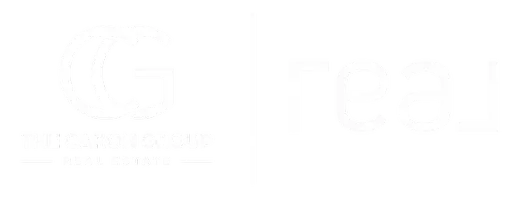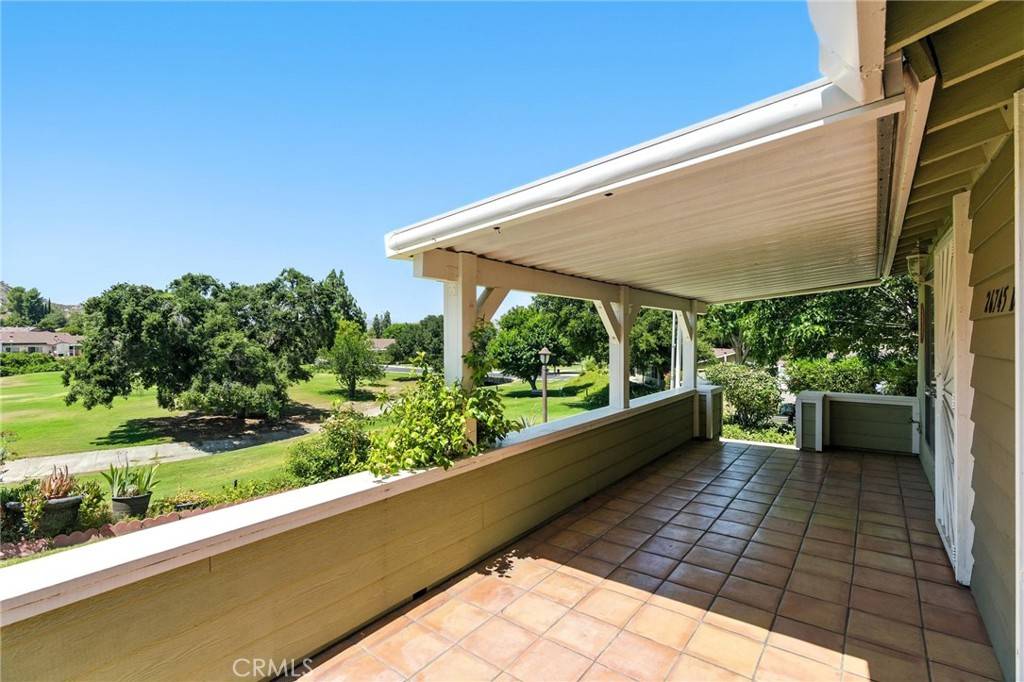26745 Oak Crossing RD #D Newhall, CA 91321
2 Beds
1 Bath
806 SqFt
UPDATED:
Key Details
Property Type Condo
Sub Type Condominium
Listing Status Active
Purchase Type For Sale
Square Footage 806 sqft
Price per Sqft $477
MLS Listing ID PW25163425
Bedrooms 2
Full Baths 1
Condo Fees $580
Construction Status Updated/Remodeled,Turnkey
HOA Fees $580/mo
HOA Y/N Yes
Year Built 1963
Lot Size 6.461 Acres
Property Sub-Type Condominium
Property Description
RV parking also available for a monthly fee, and pets and guests are welcome! Spouses can be 45+. Enjoy the views from an expansive covered porch, surrounded by landscaped greenery, forested valley, and extended hills. Lives like a single, family home with only 1 wall shared with a duplex unit, and the golf course and greenery as your other neighbor. Comes with 1 carport parking space, and plenty of additional parking for the property and guests on the adjacent community street. 5-minute drive to all living necessities - groceries, pharmacy & shopping including Stater Brothers, CVS, Target, Lowe's, Kohl's, Costco.
Just minutes from all Santa Clarita area trails, parks, waterfalls, greenspace, restaurants, and entertainment. Enjoy the canyon breezes, birds, and wildlife in the surrounding valley from your front porch and begin Country Club living! Pre-listing appraisal and inspections show a well-priced property that will sell quickly! View and make your offers today. Offers due Monday 7/28 by 5PM.
Location
State CA
County Los Angeles
Area New4 - Newhall 4
Zoning SCUR3
Rooms
Main Level Bedrooms 2
Interior
Interior Features Ceiling Fan(s), Eat-in Kitchen, Granite Counters, High Ceilings, Tile Counters, Bedroom on Main Level, Main Level Primary
Heating Central
Cooling Central Air
Flooring Concrete, Tile
Fireplaces Type None
Fireplace No
Appliance Built-In Range, Gas Oven, Gas Range, Ice Maker, Microwave, Refrigerator
Laundry Common Area
Exterior
Exterior Feature Awning(s)
Parking Features Assigned, Carport, On Site, On Street
Garage Spaces 1.0
Carport Spaces 1
Garage Description 1.0
Pool Community, Fenced, Heated, In Ground, Association
Community Features Biking, Curbs, Foothills, Golf, Hiking, Street Lights, Sidewalks, Valley, Pool
Utilities Available Cable Connected, Electricity Connected, Natural Gas Connected, Sewer Connected, Water Connected
Amenities Available Billiard Room, Clubhouse, Controlled Access, Golf Course, Maintenance Grounds, Meeting Room, Maintenance Front Yard, Barbecue, Picnic Area, Pickleball, Pool, Pets Allowed, Guard, Sauna, Spa/Hot Tub, Security, Storage, Tennis Court(s), Trash, Cable TV
View Y/N Yes
View Park/Greenbelt, Golf Course, Hills, Neighborhood, Panoramic, Trees/Woods
Roof Type Metal,Shingle
Accessibility Accessible Electrical and Environmental Controls, Grab Bars
Porch Front Porch, Tile
Total Parking Spaces 2
Private Pool No
Building
Lot Description Corner Lot, Greenbelt, On Golf Course
Dwelling Type House
Faces Northwest
Story 1
Entry Level One
Sewer Public Sewer
Water Public
Level or Stories One
New Construction No
Construction Status Updated/Remodeled,Turnkey
Schools
High Schools Golden Valley
School District See Remarks
Others
HOA Name Friendly Valley Country Club
Senior Community Yes
Tax ID 2864007046
Security Features Fire Detection System,Gated with Attendant,24 Hour Security,Smoke Detector(s)
Acceptable Financing Cash, Cash to New Loan, Conventional, VA Loan
Listing Terms Cash, Cash to New Loan, Conventional, VA Loan
Special Listing Condition Standard
Virtual Tour https://youtu.be/KoOlJMT839A






