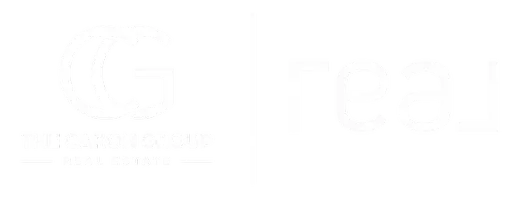11734 VIA SEFTON El Cajon, CA 92019
4 Beds
3 Baths
1,843 SqFt
OPEN HOUSE
Sat Jun 07, 12:00pm - 2:00pm
Sun Jun 08, 12:00pm - 2:00pm
UPDATED:
Key Details
Property Type Single Family Home
Sub Type Single Family Residence
Listing Status Active
Purchase Type For Sale
Square Footage 1,843 sqft
Price per Sqft $596
MLS Listing ID PTP2504080
Bedrooms 4
Full Baths 2
Half Baths 1
Construction Status Turnkey
HOA Y/N No
Year Built 1988
Lot Size 0.265 Acres
Property Sub-Type Single Family Residence
Property Description
Location
State CA
County San Diego
Area 92019 - El Cajon
Zoning R-1 SINGLE FAM RES
Rooms
Other Rooms Shed(s)
Interior
Interior Features Separate/Formal Dining Room, Eat-in Kitchen, High Ceilings, Paneling/Wainscoting
Heating Central, Natural Gas
Cooling Central Air
Flooring Concrete, Tile, Wood
Fireplaces Type Gas, Living Room
Fireplace Yes
Appliance Dishwasher, Electric Oven, Electric Range, Disposal, Microwave
Laundry Washer Hookup, Electric Dryer Hookup, Gas Dryer Hookup, In Garage
Exterior
Parking Features Concrete, Door-Multi, Driveway, Garage, RV Potential
Garage Spaces 3.0
Garage Description 3.0
Fence Partial, Wood, Wrought Iron
Pool None
Community Features Curbs, Street Lights, Sidewalks
Utilities Available Electricity Connected
View Y/N Yes
View Mountain(s)
Roof Type Spanish Tile,Tile
Porch Open, Patio
Attached Garage Yes
Total Parking Spaces 6
Private Pool No
Building
Lot Description Cul-De-Sac
Dwelling Type House
Story 2
Entry Level Two
Foundation Concrete Perimeter
Level or Stories Two
Additional Building Shed(s)
Construction Status Turnkey
Schools
School District Grossmont Union
Others
Senior Community No
Tax ID 5022121800
Security Features Smoke Detector(s)
Acceptable Financing Cash, Conventional, FHA, VA Loan
Listing Terms Cash, Conventional, FHA, VA Loan
Special Listing Condition Standard






