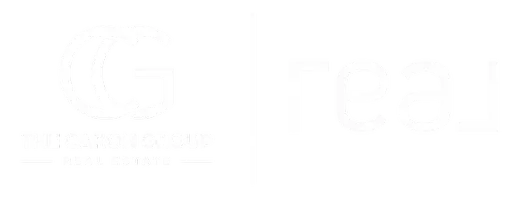14142 Fairchild DR Eastvale, CA 92880
4 Beds
2 Baths
1,828 SqFt
OPEN HOUSE
Wed Jun 04, 11:00am - 12:00pm
UPDATED:
Key Details
Property Type Single Family Home
Sub Type Single Family Residence
Listing Status Active
Purchase Type For Rent
Square Footage 1,828 sqft
MLS Listing ID WS25118024
Bedrooms 4
Full Baths 2
HOA Y/N No
Rental Info 12 Months
Year Built 2001
Lot Size 6,098 Sqft
Property Sub-Type Single Family Residence
Property Description
The backyard is a combination of lawn and concrete patio—perfect for low-maintenance living. Flooring includes hardwood in the kitchen, tile in the bathrooms and laundry room, and carpet throughout the rest of the home.
The master bedroom offers a spacious walk-in closet, and the master bathroom includes dual sinks, a deep soaking tub, and a separate shower.
Make this stunning property yours today!
Features:
*Appliances included: Gas range/stove, dishwasher
*PETS OK – Pet deposit required( Pet Deposit: $800, pet rent:$100/monthly)
*Tenant to maintain garden
*Tenants pay all utilities
*Partial furniture;Sofa not included
*New water heater
*New fridge
* 2-car garage
Location
State CA
County Riverside
Area 249 - Eastvale
Zoning SP ZONE
Rooms
Main Level Bedrooms 4
Interior
Heating Forced Air
Cooling Central Air
Fireplaces Type Family Room
Furnishings Partially
Fireplace Yes
Laundry Laundry Room
Exterior
Garage Spaces 2.0
Garage Description 2.0
Pool None
Community Features Suburban
View Y/N Yes
View Neighborhood
Attached Garage Yes
Total Parking Spaces 2
Private Pool No
Building
Lot Description Sprinklers In Front
Dwelling Type House
Story 1
Entry Level One
Sewer Public Sewer
Water Public
Level or Stories One
New Construction No
Schools
School District Corona-Norco Unified
Others
Pets Allowed Cats OK, Dogs OK, Size Limit
Senior Community No
Tax ID 144183015
Pets Allowed Cats OK, Dogs OK, Size Limit






