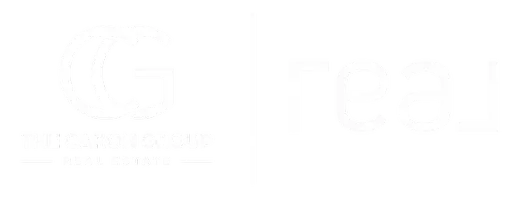1144 10th ST #3 Santa Monica, CA 90403
2 Beds
2 Baths
962 SqFt
OPEN HOUSE
Sun Jun 01, 2:00pm - 5:00pm
Tue Jun 03, 11:00am - 2:00pm
UPDATED:
Key Details
Property Type Condo
Sub Type Condominium
Listing Status Active
Purchase Type For Sale
Square Footage 962 sqft
Price per Sqft $883
MLS Listing ID 25543217
Bedrooms 2
Full Baths 2
Condo Fees $300
HOA Fees $300/mo
HOA Y/N Yes
Year Built 1963
Lot Size 7,522 Sqft
Property Sub-Type Condominium
Property Description
Location
State CA
County Los Angeles
Area C14 - Santa Monica
Zoning SMR2*
Interior
Interior Features Ceiling Fan(s), Separate/Formal Dining Room
Heating Central
Cooling Central Air
Flooring Carpet, Wood
Fireplaces Type None
Furnishings Unfurnished
Fireplace No
Appliance Built-In, Dishwasher, Gas Cooktop, Disposal, Gas Oven, Microwave, Oven, Refrigerator, Dryer, Washer
Laundry Inside, Stacked
Exterior
Parking Features Assigned, Gated
Pool None
Community Features Gated
View Y/N No
View None
Porch Enclosed
Total Parking Spaces 1
Private Pool No
Building
Story 2
Entry Level One
Sewer Other
Water Public
Level or Stories One
New Construction No
Others
Pets Allowed Yes
Senior Community No
Tax ID 4281028098
Security Features Gated Community,Key Card Entry
Financing Cash
Special Listing Condition Standard
Pets Allowed Yes






