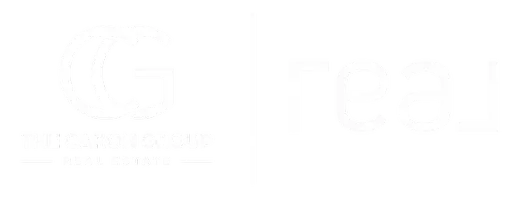1501 Orchid WAY Lakeport, CA 95453
2 Beds
2 Baths
1,260 SqFt
UPDATED:
Key Details
Property Type Single Family Home
Sub Type Single Family Residence
Listing Status Active
Purchase Type For Sale
Square Footage 1,260 sqft
Price per Sqft $238
MLS Listing ID LC25116304
Bedrooms 2
Full Baths 2
HOA Y/N No
Year Built 1986
Lot Size 6,098 Sqft
Property Sub-Type Single Family Residence
Property Description
Welcome to this inviting 2-bedroom, 2-bathroom home with Solar in the heart of town, just minutes from the local schools, convenient shopping, scenic Clear Lake, and family-friendly parks.
Step inside to a bright open living room filled with natural light streaming through three large windows, a skylight, and a cozy fireplace—the perfect place to relax or entertain. The open-concept kitchen and dining area offer seamless access to an oversized backyard featuring a covered patio, established landscaping, and plenty of space for gardening, pets, and outdoor entertaining.
The spacious primary bedroom includes a private bathroom and direct access to a peaceful deck area via sliding glass doors—ideal for morning coffee or quiet evenings outdoors.
While the home could use a little TLC, its prime location and generous layout present a fantastic opportunity to make it your own. Don't miss out on this hidden gem with great bones and endless potential!
Location
State CA
County Lake
Area Lclpn - Lakeport North
Zoning R1
Rooms
Other Rooms Shed(s)
Main Level Bedrooms 2
Interior
Interior Features Separate/Formal Dining Room, Eat-in Kitchen, Unfurnished
Heating Ductless, Forced Air
Cooling Ductless
Flooring Carpet, Laminate, Vinyl
Fireplaces Type Living Room
Fireplace Yes
Appliance Dishwasher, Electric Cooktop, Electric Oven, Electric Water Heater, Disposal, Refrigerator
Laundry In Garage
Exterior
Parking Features Driveway, Garage
Garage Spaces 1.0
Garage Description 1.0
Fence See Remarks
Pool None
Community Features Biking, Fishing, Golf, Hiking, Horse Trails, Lake, Mountainous, Park, Sidewalks, Water Sports
Utilities Available Cable Available, Electricity Connected, Phone Available, Sewer Connected, Water Connected
View Y/N Yes
View Neighborhood
Roof Type Shingle
Porch Concrete, Covered
Attached Garage Yes
Total Parking Spaces 1
Private Pool No
Building
Lot Description 0-1 Unit/Acre
Dwelling Type House
Story 1
Entry Level One
Sewer Public Sewer
Water Public
Level or Stories One
Additional Building Shed(s)
New Construction No
Schools
School District Lakeport Unified
Others
Senior Community No
Tax ID 026381160000
Acceptable Financing Cash to New Loan, Conventional
Horse Feature Riding Trail
Green/Energy Cert Solar
Listing Terms Cash to New Loan, Conventional
Special Listing Condition Probate Listing






